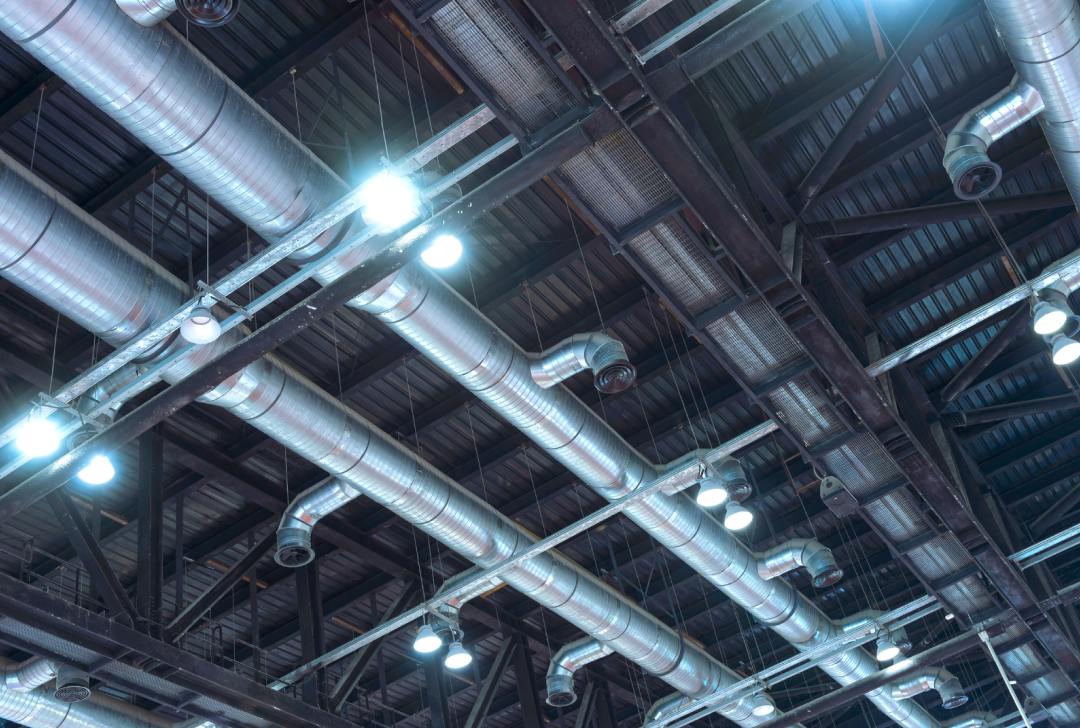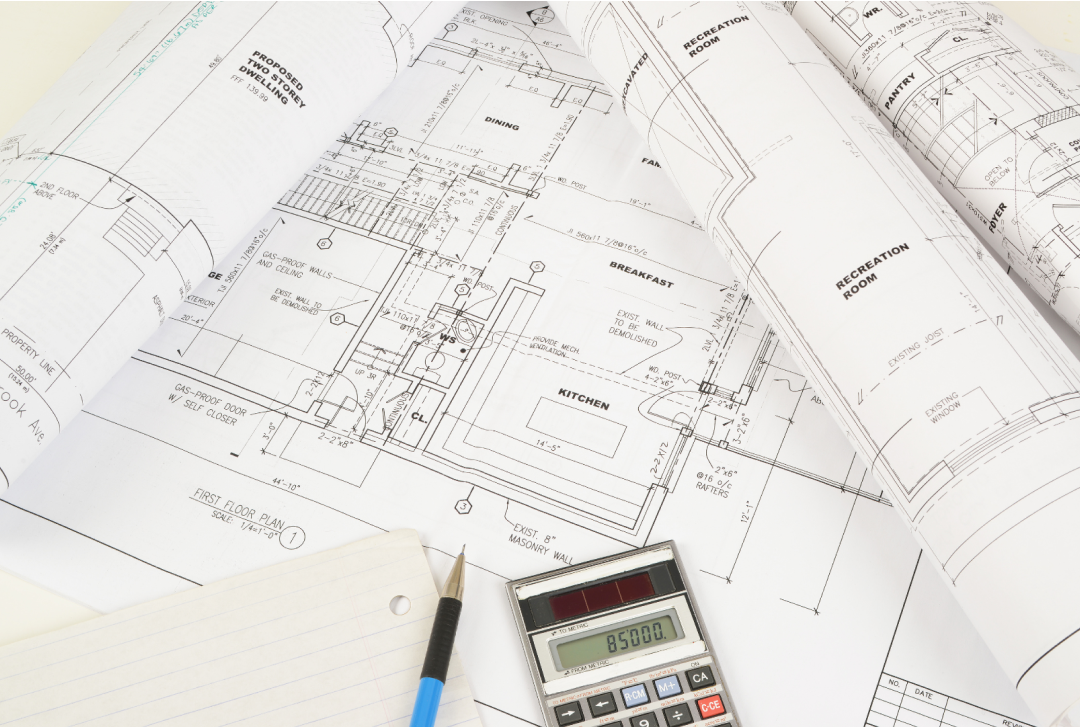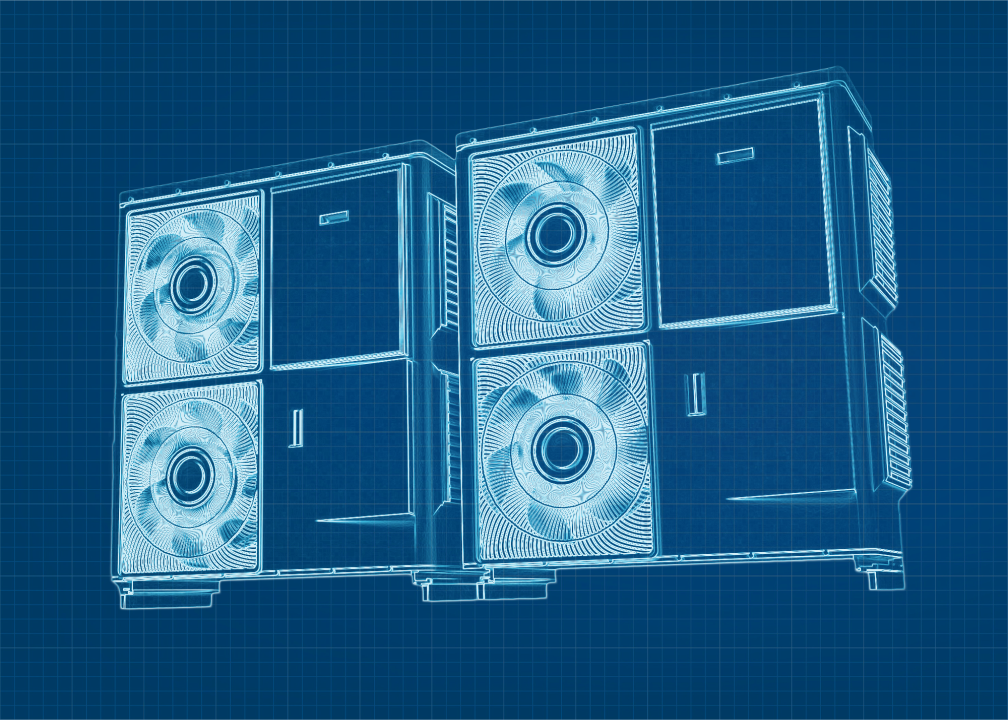Why Industry Leaders Choose Our HVAC Services
01
Pipe Routing
- HVAC System Design and Layout
- Duct and Pipe Modelling
- Clash Detection and Coordination
- As-Built Drawings
- Quantity Take-off (BoM and BoP)

02
Load Estimation
- Load Calculations
- Ventilation Design
- Shop Drawings and Fabrication Plans

03
Chiller Design
- Thermal analysis: Temperature gradient and heat flux distribution under steady state condition
- Equipment Scheduling: Strategic HVAC equipment mapping and deployment planning.
