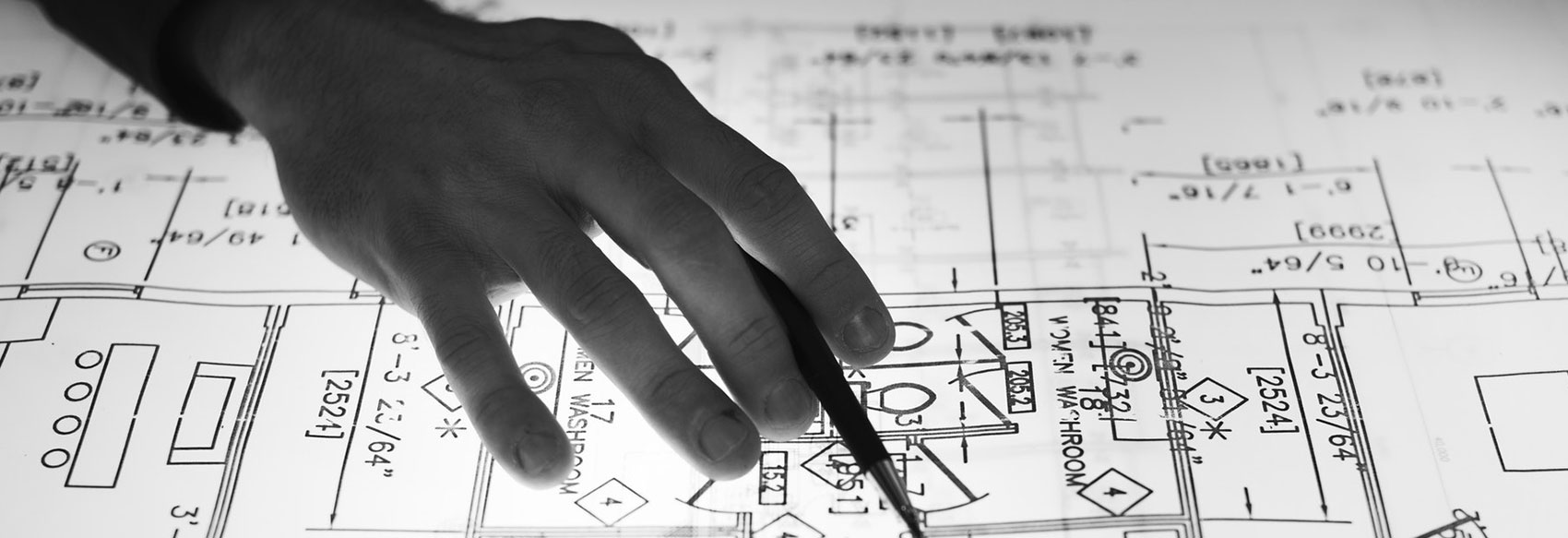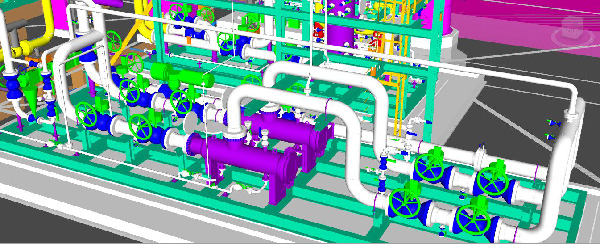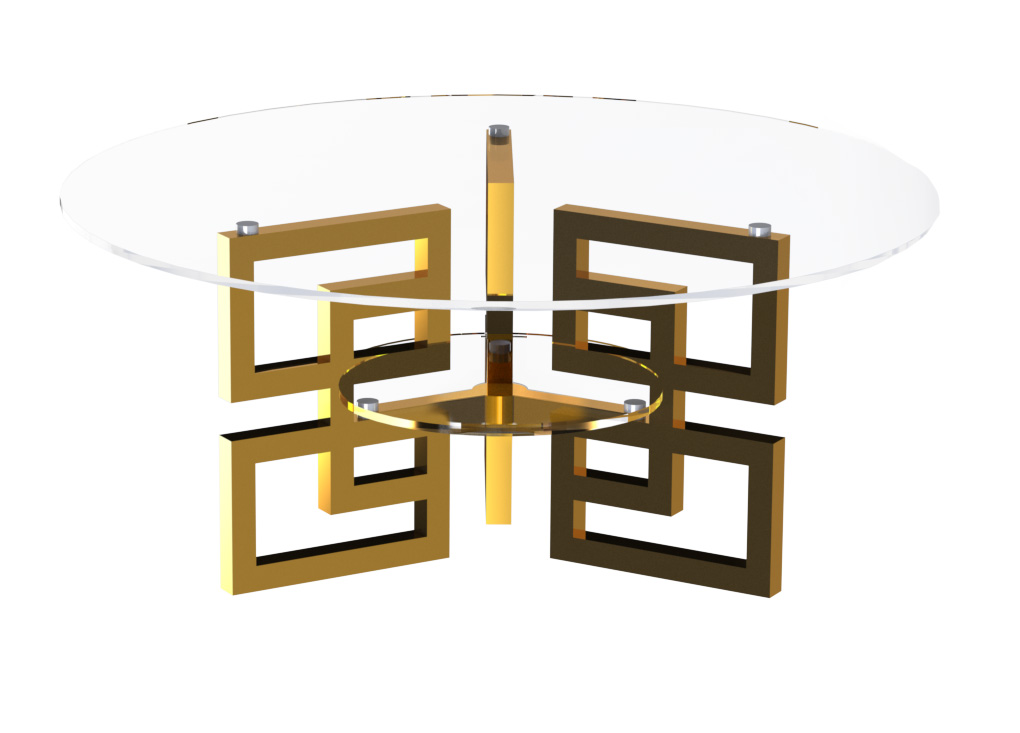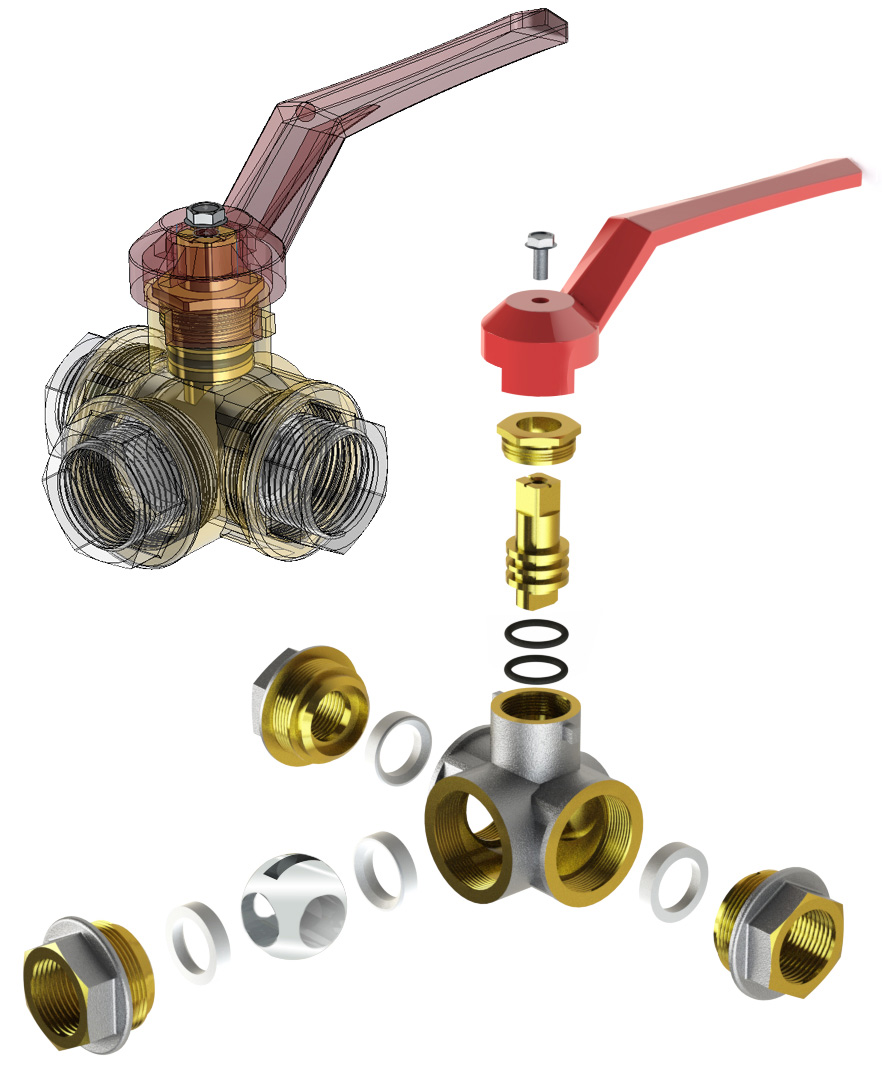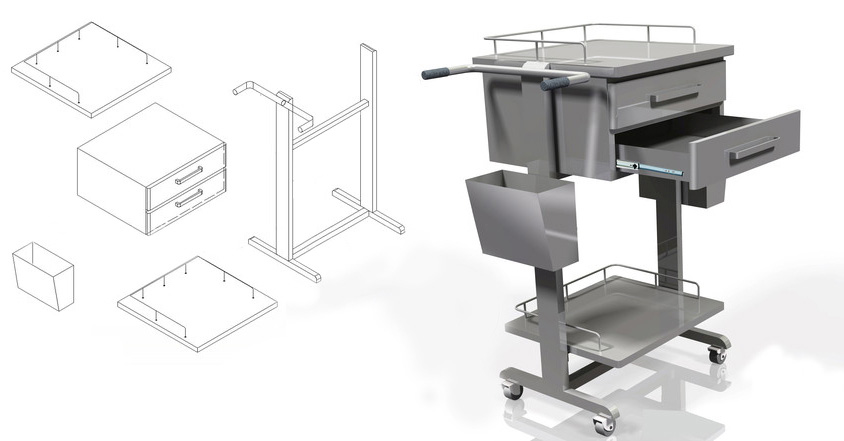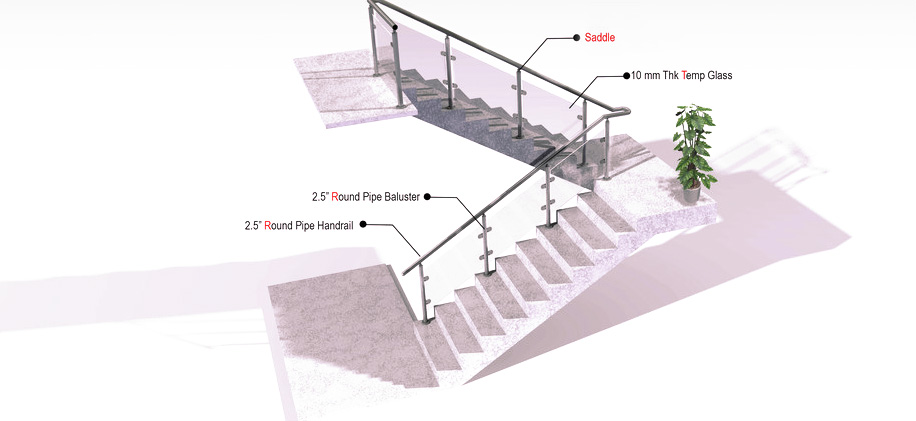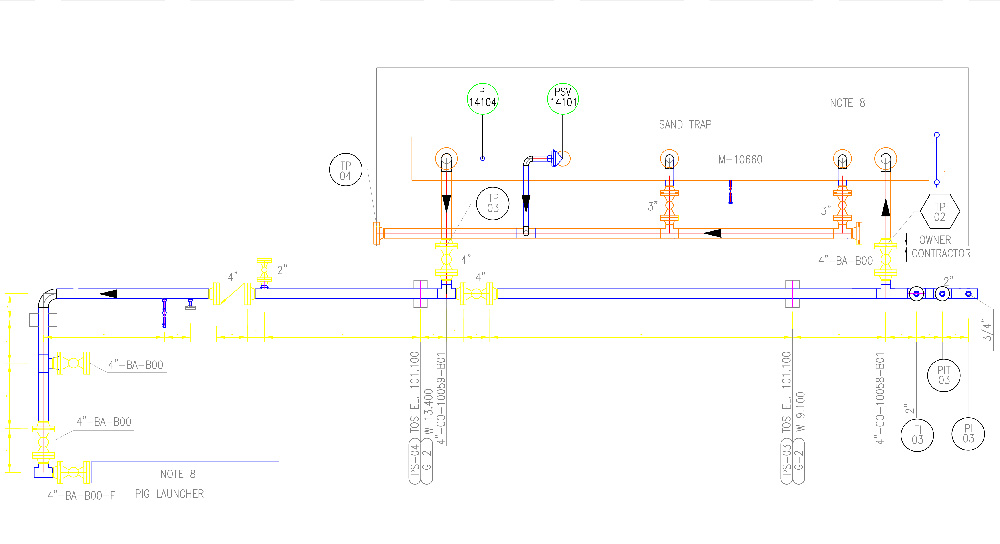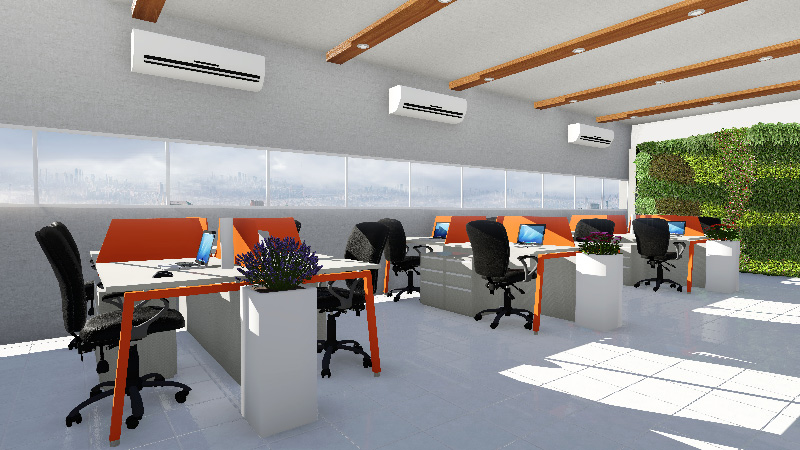
Industrial Design
The most important component in industrial design process is definitely the Drawing. It facilitates visual thinking and creativity. This comprises of a type of design model along with few specifications, 3D representations and CAD techniques. The process involves the movement from one model to another. We create a fluid and inventive design approach by using representations of different types and levels of detailing. If any help is needed to create 3D models and drawings for mechanical equipment and systems, HVAC, process layouts and electrical, conduit or piping systems, do remember to contact us, the CADconnected services.
The industrial design services we offer:
- Undertake drafting and design services for HVAC system construction plan drawings.
- Do duct sizing and design layout plan drawings.
- Provide equipment piping, sizing and design layout plan drawings.
- Provide designing and development of construction plan drawings.
- Generate schedules, schematics, legends, detail and control diagrams.
- Generate mechanical equipment layouts, elevation drawings and submittals.

rtrt5655rt
e4343sds5454
White
Red
Black
Blue
Beige
Sky
$119

XL
L
M
S
White
Red
Black
Blue
Beige
Sky
$65

XL
L
M
S
White
Red
Black
Blue
Beige
Sky
$99
