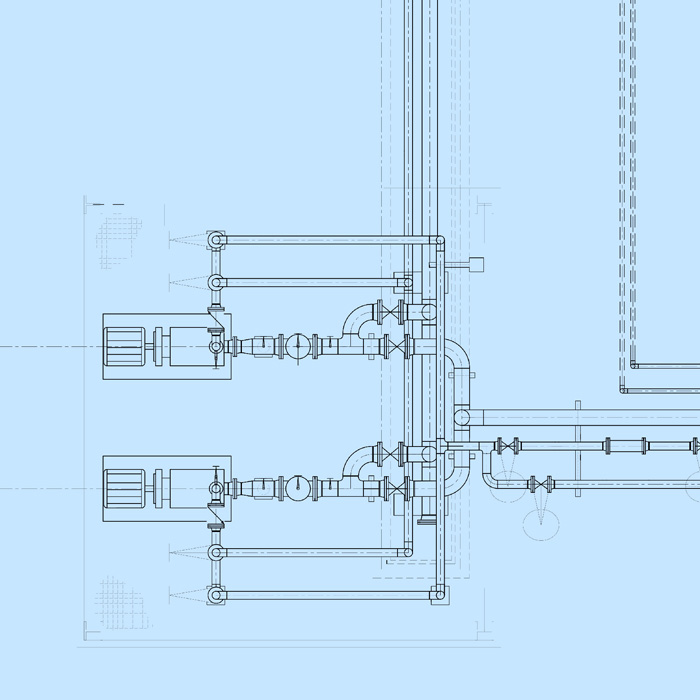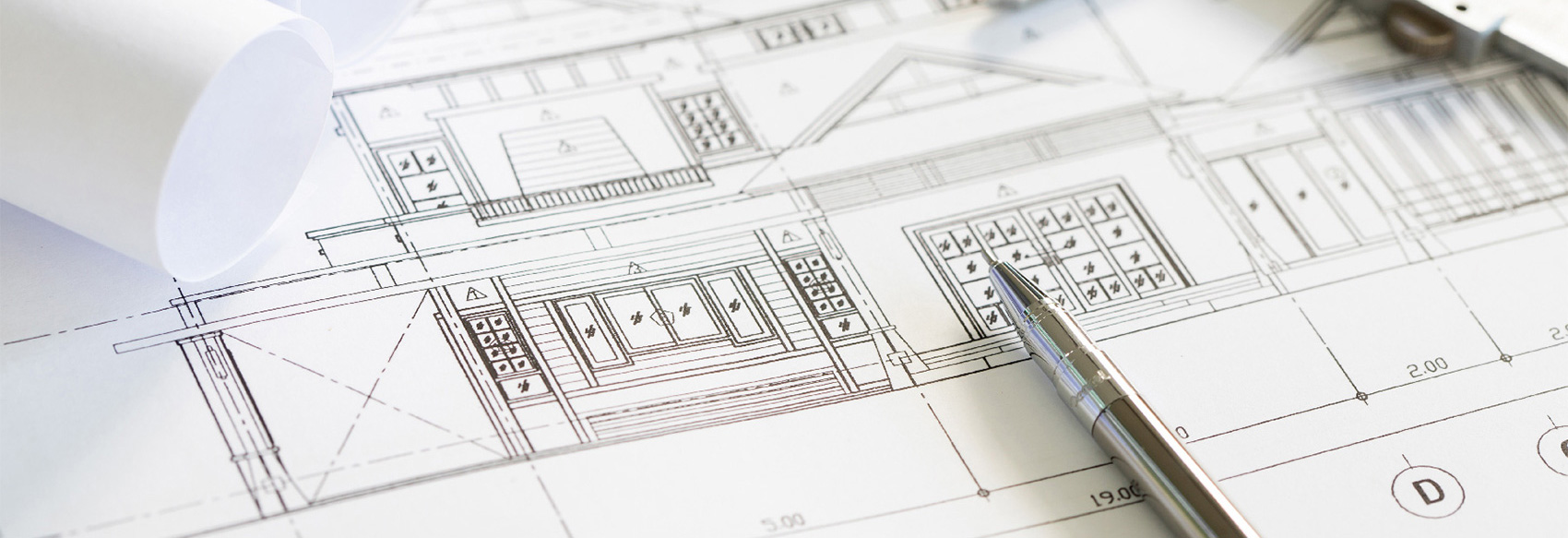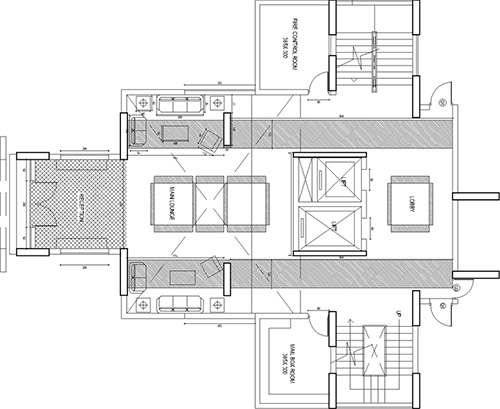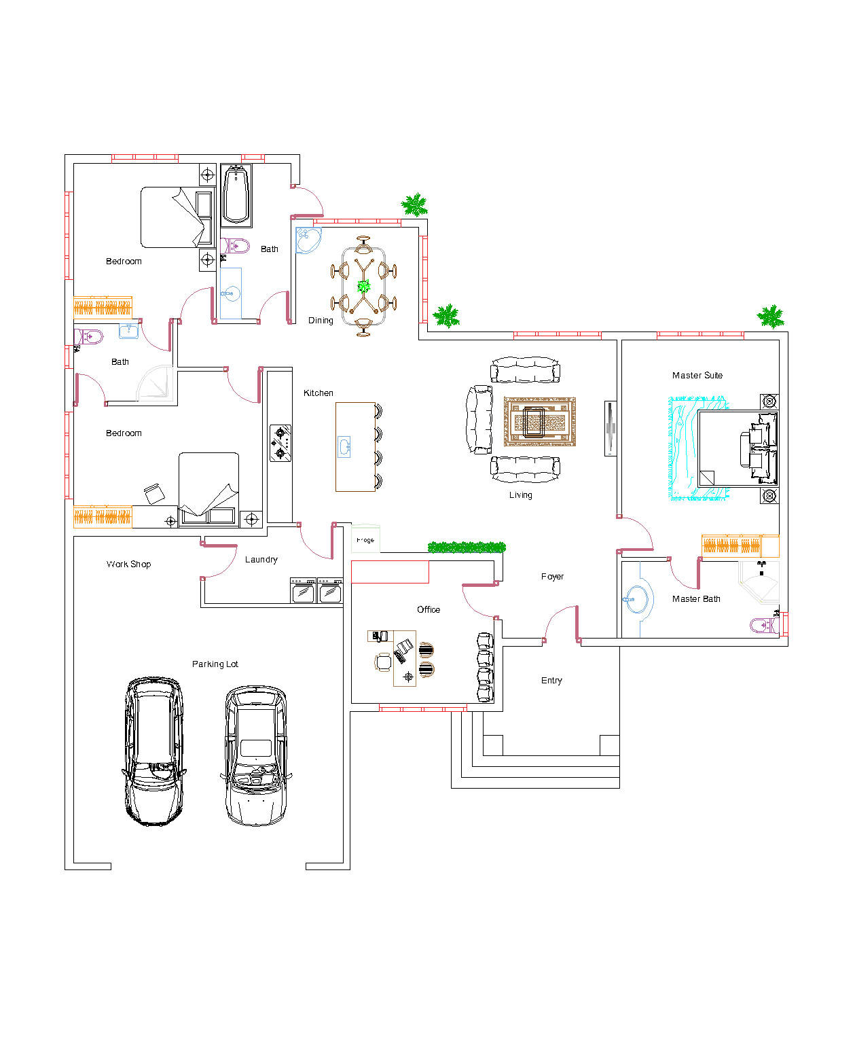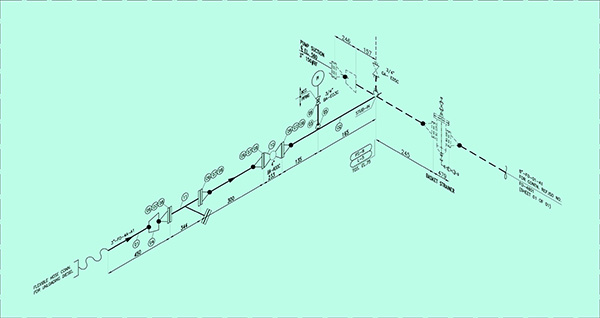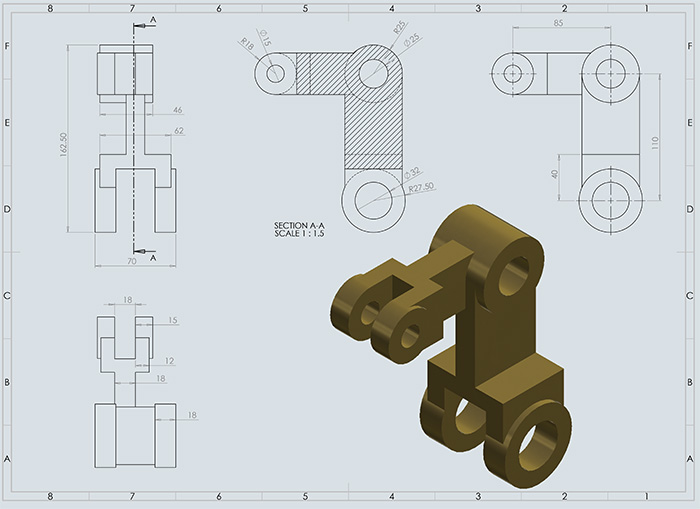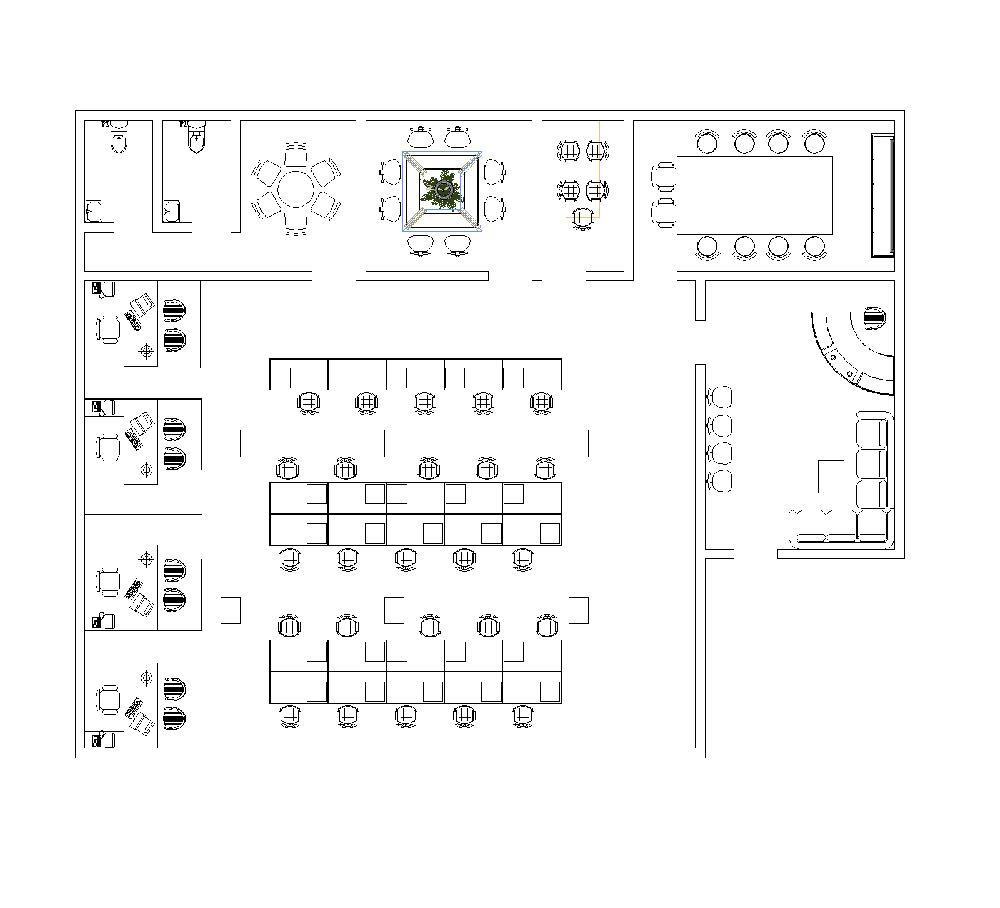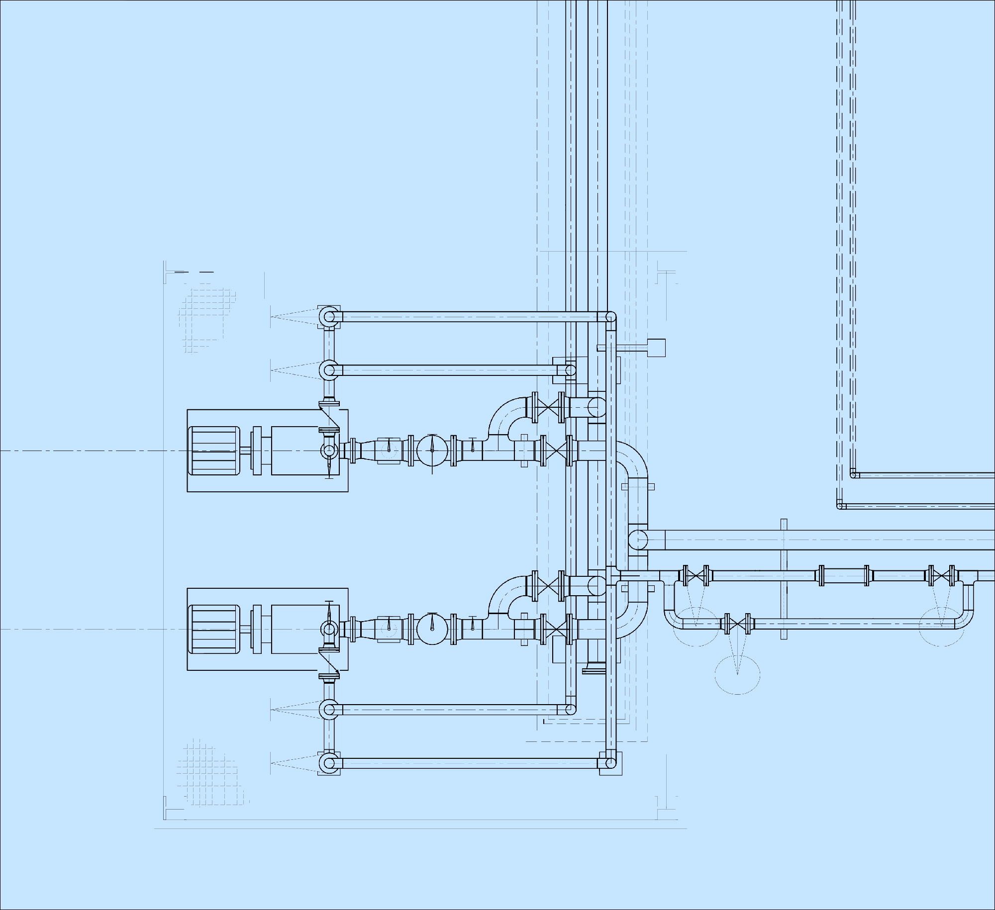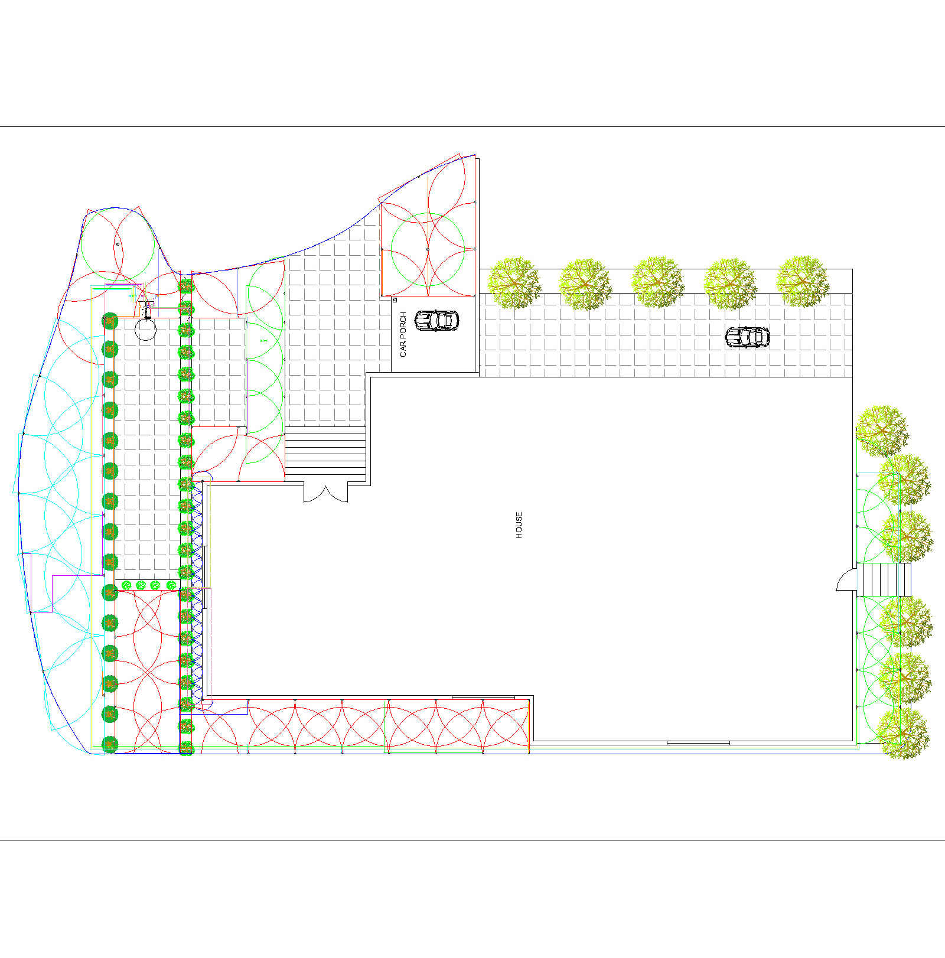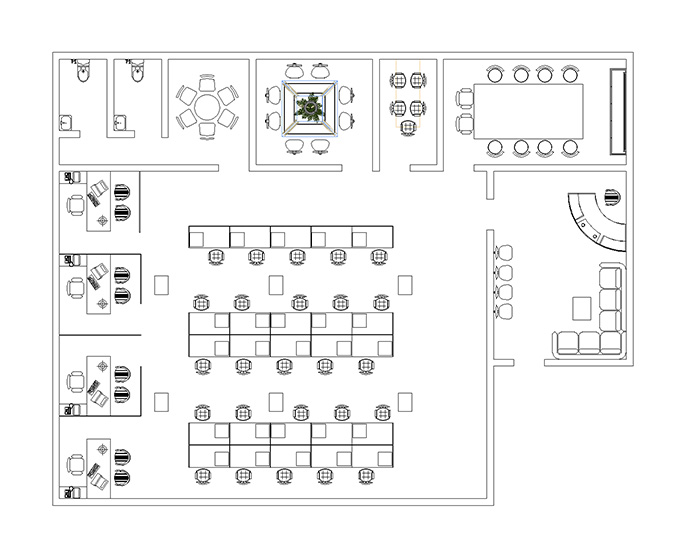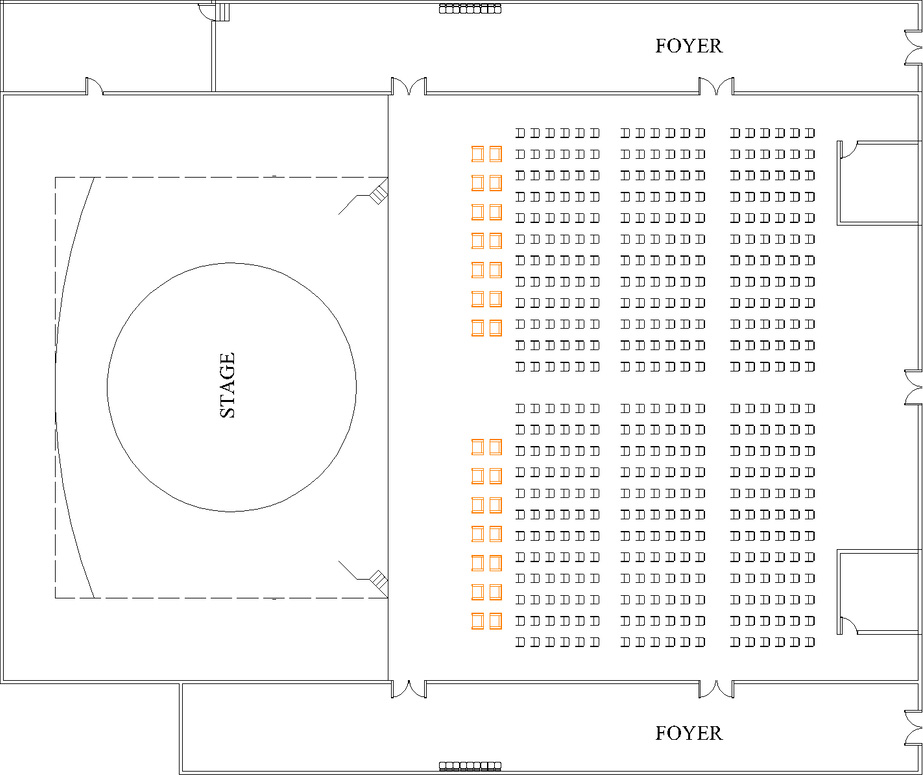
2D CAD
Working in building designs or infrastructure designs or construction or a mechanical engineering firm? We can help you developing floor plans, building permit drawings, building inspection plans, landscaping layouts, technical drawings, and annotating designs with utmost precision and satisfaction. Our engineering designing team provides the best results with great customer satisfaction.
The 2D CAD services we provide:
- Provide cost effective 2D CAD for drafting, drawing and documenting engineering works.
- Do civil engineering designs and construction documentation.
- Provide integrated BIM tools for building design, civil infrastructure, and construction.
- Design for 2D drawings of mechanical parts, schematics and illustrations.
- Provide patent drawings and working drawings suited for production and fitted drawings.
- Our annotations and dimensions complies to all mechanical engineering standards.
